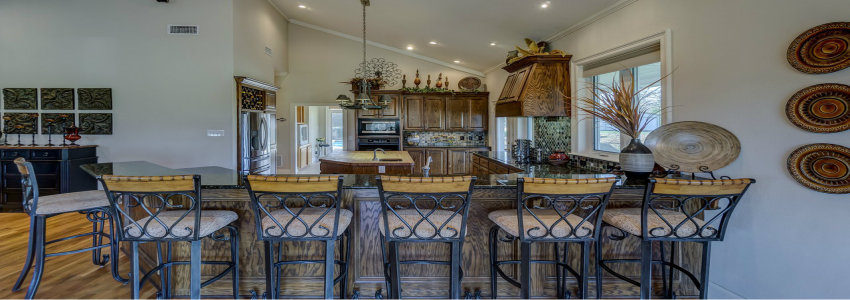Open-space kitchens have gained popularity especially among homeowners who want to have more space, but without sacrificing the comfort and functionality of their home.
Although we associate the open-space design with the contemporary era, it dates back to 1880, when the famous architect Frank Lloyd Wright militated for the benefits of multifunctional rooms to promote socialization. Since then, open spaces have become a modern solution for small-scale housing, but also a challenge for those who want to remodel them. If you are thinking of building an open-space kitchen in your home, it’s good to know in advance what the main obstacles you can hit are, but also some tips for a functional and comfortable design that will make your daily life much easier.
1.Set your priorities ahead of time
Before you demolish the walls and start the kitchen remodeling project, think about what you expect from this space and how you want to take advantage of it. For example, if you have children, it will be easier for you to watch them while cooking and they play in the living room. Or maybe you don’t usually do much cooking and you just need a bigger and more airy space to receive your guests. These things are important to determine including the type of design you choose, the appliances you need, and the pieces of furniture in the two spaces that have to maintain a certain stylistic continuity.
2.Take action against kitchen smells
Perhaps the most important concern in open-space kitchen remodeling is how to prevent smells, smoke and grease from settling or impregnating the living room furniture. When these two spaces are separated, it’s easy to close the kitchen door and avoid the whole house being filled with the smell of whatever you’re cooking, but when it comes to an open-space kitchen, you will have to take action in advance. The easiest and most effective way to prevent such annoyance is to opt for a range hood, which will make the smell of your kitchen disappear quickly even on the days when you use the stove intensely. You should look for a range hood that has a high absorption power, is silent and easy to use, so you won’t have to worry about the heat emitted by the stove, the smells scattered throughout the house, smoke or grease deposits.
3.Identify solutions for space delimitation
Even if you have an open-space kitchen, it doesn’t mean that you can’t delineate the two spaces, so that your home gets structure and the overall design is tasteful. A kitchen island is the ideal choice to delimit spaces, but also to provide added functionality: storage space, a work top and a place to serve food. If your home is not spacious enough for a kitchen island, you can consider separating the spaces through a tilting bar that saves you a lot of space and fits into any type of interior design.
4.Opt for similar remodeling styles
When you merge the kitchen with the living room, you have to make sure that the design you choose has continuity. That means you will have to choose similar pieces of furniture that complement each other and a complementary color scheme. However, you won’t be conditioned to remodel your home in a boring or non-representative style. There are many design styles that suit an open-space kitchen remodeling from the minimalist, to the retro, or the industrial style.
5.Take advantage of the benefits of an open-space kitchen
Another great advantage of an open-space kitchen is that the room will be brighter, more spacious and it will look more airy and comfortable. To maximize these effects, you should opt for curtains that easily allow natural light to come through and choose easy-to-control lighting fixtures. For example, those with an adjustable brightness allow you to control the intensity of light and, implicitly, the atmosphere in your home.
Also make sure to arrange a social corner in the living room so that it’s easy for you to engage in conversations with your guests even while you’re preparing the meal. Don’t forget that functionality is the biggest asset of open-space kitchens, so do not hesitate to personalize this space to the point where it feels that it perfectly matches your needs.

