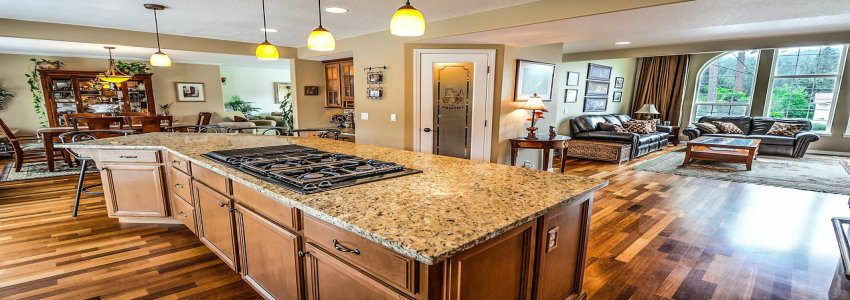A lot of kitchens are equipped with bigger or smaller kitchen islands, some with the function of a dining room and additional storage space and others, simultaneously fulfilling several functions: as a dining area, for storage cabinets and cooking utensils, a worktop and even the cooking area, having incorporated into a portion of countertop a hob. No wonder this element has become extremely coveted among families seeking to integrate a multifunctional kitchen island into the kitchens and it’s also one of the most popular elements of a kitchen remodeling.
Why you should consider having a kitchen island?
A kitchen island is an element of individual furniture that is usually installed in the center of the kitchen or at the edge of it – if we are talking about an open space arrangement – and fulfills, as I said above, one, two or more functions simultaneously. The shape of these elements can be square, rectangular or circular and is chosen in relation to the shape and size of the room, according to the preferences of each home owner, as well as the number of functions that they should fulfill.
Generally, islands are present in spacious kitchens and although they are not absolutely necessary, it’s proven that they bring extra comfort and an aesthetic intake to these rooms.
Space required for kitchen islands
Regarding kitchen islands, we are talking about a piece of furniture that needs space and that it can’t be part of a small kitchen. In other words, an ordinary island will look naturally in a kitchen that has at least 15 square meters. It’s true that you can also see kitchens of 10-12 square meters equipped with islands, but with some smaller ones, usually for design purposes. Considering that this item can occupy between 1 and 3 square meters, depending on the size and functions it should perform, it’s necessary to have enough space to move around it. And, obviously, the bigger it is, the more fun it is in terms of functionality.
But if we are talking about a 10 square meter kitchen that is connected with the living room, things are changing: the kitchen island can be part of the decor, standing as a border between the two areas of the open space.
Advantages of kitchen islands
The information that a kitchen island needs about 3 square meters to be multifunctional shouldn’t make you give up the dream of having one in your kitchen, especially as the “lost” surface thus brings a number of advantages which make this sacrifice worth. Here are some of the important advantages of kitchen islands:
- Considering that an island can be designed to incorporate absolutely all elements necessary for cooking (hob, oven, sink, worktop, storage and dining space) those who face the acute shortage of space can quit the classic kitchen cabinets, the walls will be free as a result of this decision and the available space can be used for other purposes: for a couch, book shelves, a TV, etc.
- Easy movement. An island instantly solves the problem of the triangle rule in the kitchen. It’s enough to have one of the three key elements of the triangle: a hob, sink or fridge. Usually, this furniture item is fitted with either a sink or a cooking hob.
- The spectacular decorative intake. The presence of a kitchen island will radically change the appearance of a kitchen. In addition, the empty space in the center of this room is rarely used, so if you have enough working area, don’t hesitate to install a beautiful and useful kitchen island.
Things you should know about kitchen islands
In general, it’s good to make the decision to equip the kitchen with an island when you plan a kitchen remodeling. You can’t install a sink into a piece of furniture placed in the center of the room unless you modify the sanitary system when you’re in the early stages of kitchen remodeling. Most of the time this change can lead to a rise in floor level.
If you want to integrate a cooking hob, an oven, or other home appliances into the kitchen island, you should keep in mind that all this will require an electric power supply, which means other important changes, this time for the electric system. Don’t forget about the kitchen and the ventilation route that it needs to be fully functional or the light source that should provide the necessary light in the area.
However, these are just small inconveniences that you can easily overcome with the help of a good contractor that takes upon the task of remodeling your kitchen.
The Good Deal Remodeling team is specialized in home remodeling projects, especially kitchen remodel and bathroom remodeling. You can contact us to tell us what you have in mind, and we will make sure that you will have the kitchen of your dreams.

