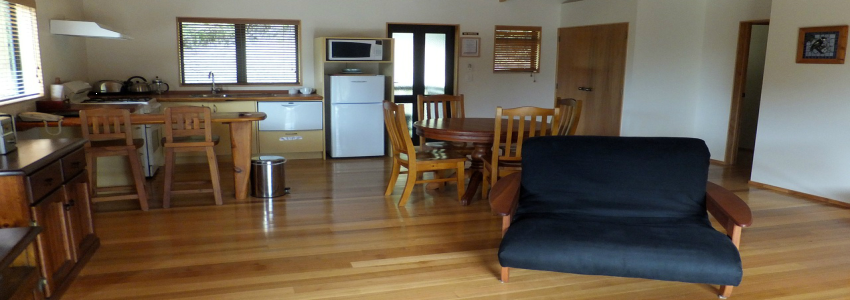If you want to build an open space in your home, you must be careful. A space so large must be divided into areas of interest, and switching between them should be natural. Although they are areas with different functions, they should fit together harmoniously, because the final result should create a pleasant aesthetic.
Here are some tips that will help you more easily arrange your open space and avoid the inevitable disadvantages that come with the new created space.
An open space is based on the principle that the kitchen, the hallway and the living room are connected together, giving the appearance of an extension of the kitchen. In the past, kitchens were bigger and were a place where the family can dine. Nowadays, kitchens have been reduced dramatically, becoming mostly very small and non – friendly spaces. A solution to these problems is an open space by removing walls, which allows you to compartmentalize three key areas: the kitchen, the dining room and the living room.
In an open space, it is necessary that the hob, the cooker hood and the oven be positioned so that a separating wall can hide them.
How to create an open space
When working with an open space, you must outline areas for different activities, but not in a way that between them there should always be a connection. Moving from one area to another should not be forced, but must be done naturally. Great care to detail is important to unite spaces effectively. It is advisable to keep the same type of floor in all areas. Eventually, you can put tiles near the hob and the sink, but if you use a high quality flooring, you won’t be needing them.
Don’t use hardwood next to tiles. The appearance of this flooring is not very pleasant. If you want tiles, then put them in the living room, and make sure you use the same tile as for the kitchen. All elements must be connected between them: walls, floors, furniture. Accents of color must also be balanced between the living room and the kitchen.
Even if you have different areas, they should have the same style arrangement. This means that you can’t combine vintage furniture from the living room with a modern kitchen, or vice versa. An uniform style is a key element of a successful open space.
Tips and tricks for open spaces
As mentioned above, the areas must be linked, but they also must be clearly separated at the same time. For this, limitation details are very important. Moving walls, screens, panels or shelves can do the delimitation. Moreover, the kitchen island, or the dining area are also elements that can be used for delimitation.
You can also use different lighting in different area. You can choose wall light fixtures, chandeliers, floor lamps or recessed lighting, to separate areas.
A simple, but effective trick is not to load the space with unnecessary things. It must be as simple and “clean” as possible. Although you have enough space, it doesn’t mean you should crowd it with massive furniture or excessive decoration. It’s best to opt for a minimalist arrangement. You can use multifunctional or transparent furniture.
Although many people don’t see the benefits of an open space, there are plenty of things to consider if you want to choose this type of arrangement in your home. Removing walls offers you more space, where you can set up different areas of interest. If you pay attention to decorating, you connect correctly and highlight each area; the result is a modern, harmonious and comfortable space.
No matter what your plans are, if you intend to have an extensive home remodeling project, to renovate your kitchen or your bathroom, or to create an open space, Good Deal Remodeling is here to help you. You can contact us to tell us about your remodeling plans and we will make sure to offer you the best solutions through our remodeling services.

