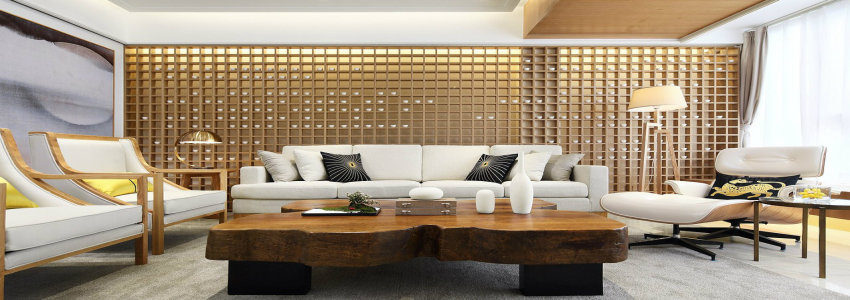Unfortunately not everyone can enjoy the benefits of having a house with large rooms and plenty of space to store items, furniture and all kinds of decorations. Some houses provide a rather small space for living, and as a result home owners tend to have the feeling of having too much clutter and not enough space for all their desired purposes. The problem now is not about the small size of a house, but about how you know how to make the most of it. For example, with a little careful planning, a home remodeling or a renovation project provides the perfect opportunity to reorganize any room in your home.
There are many solutions you can use when it comes to increasing the space you live in, even if it is just a visual space incensement, an illusion. As long as you know how to arrange the furniture and the colors, you will always have an airy home that will give the impression of more space than there actually is available.
Use the wall color in your advantage
The first thing you have to do is to add a fresh coat of paint, this time opting for lighter colors that give the impression that the room is much larger than in reality. Normally white is the most recommended color, but it should be kept in mind that its use requires the observance of some rules. It is best to choose colors in light and pleasant shades. If you still have the idea of painting the walls white, try to use it only for the ceiling, so that you will create the idea of height and space, and for the walls your attention should be directed to neutral colors.
Change the furniture layout to create more space
Not every kitchen renovation and not all bathroom renovations involve changing the entire furniture. In most cases, after you decided what to keep and what to replace, changing the entire layout of the furniture can make a huge difference.
Here it’s good to keep in mind that keeping proportions will be the main rule you should follow. It is also logical: if you have a small room, you will not choose large furniture that will fill an entire wall and create the impression of a crowded space. Choose small furniture items and be careful to leave enough space between them and the wall. Even in the bedroom, the bed should be small and comfortable, not necessarily large and occupy too much space.
Another mistake that people often make is the choice of furniture items that in some situations reach up to the ceiling, instead of leaving as much space as possible on top. Another trick you can use to create the illusion of more space is to choose furniture that is not too bulky, but has rather clean and simple lines.
Mirrors are recognized for their ability to “enlarge” the space they are located in. That’s the reason you see them in all elevators, so people who suffer from claustrophobia feel more at ease. For a room, the secret lies in the positioning of the mirror, so that it reflects the window. Why? Because you will have more light, but also the impression that the size of the room is bigger.
For houses with very small rooms it’s not only a bad idea, but a very bad idea to place a table right in the center of a room. Avoid this layout as much as you can, and this is true for all furniture. In small rooms, everything should be placed as close as possible to the edges, and in the middle you will have the necessary space to move easily from one area to another.
As you can see, with very little effort it is easy to create the illusion of more space in small rooms. Of course, there are other options as well, such as tearing down walls and create open spaces, using glass for interior walls and other ways to increase the available space. However, for this type of home remodeling projects it’s strongly recommended to hire a professional team with plenty of experience in home remodeling and home renovation projects.

