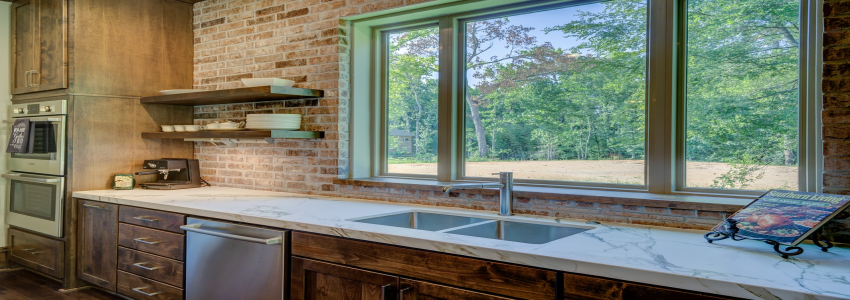If you are among those who are planning a kitchen remodel, here are some tips that you should take into consideration so that you get a harmonious and functional space in the room often called “the heart of the home”.
The shape of the kitchen
Keep in mind the shape of your kitchen and think about the workspaces or the workspace triangle. It will determine how effective your kitchen is. The workspace triangle is built on the three main points of activity in the kitchen: the oven / stove, sink and refrigerator. So it’s good that all these workstations are closer to the person who cooks so as to minimize traffic in the kitchen and the respective person is not interrupted or uncomfortable during food preparation.
You can also consider removing some partitions to earn extra space. Make sure that the wall can be removed especially if it’s a wall of resistance between rooms. There is also the possibility to extend the kitchen in the balcony or in the lobby, eliminating the door and said wall.
Dining spaces
When you start the kitchen remodeling plan, think about whether you want to decorate a dining area for snacks, such as a bar area or an island – type unit. If space allows it in the kitchen, you can integrate here a comfortable dining space, individualized, where you could receive guests thus transforming the kitchen into a multifunctional space.
Functionality should be a priority in the kitchen. Keep this in mind when you choose the furniture. Then take into account the need for storage and the place necessary for cooking. Now is also the time to decide if you have enough space for a dishwasher or for other larger kitchen appliances.
Keep in mind that you will choose colors depending on size and light available in the kitchen. Opt for simple colors, neutral, such as white, cream or the more discreet pastels if you’re dealing with a small kitchen. Don’t load up the space with bulky cabinets. Go rather for open shelves. They offer a lot of storage space, but they don’t give the impression of a crowded area.
Focus on countertops
Inform yourself about the materials you have to choose from for countertops: laminate, wood, granite, quartz or even marble are all viable options. Learn about the advantages and disadvantages of each and choose accordingly.
And because we touched on above on the work area, consider the following aspects: do you want a stove or an electric induction hob? Where will you place the oven? Do you want to incorporate appliances in the kitchen furniture? Discuss all these aspects with your contractor to help you make the best decision.
Keep things organized
In a well-organized kitchen, you will be able to move freely, with everything you need at your fingertips. Therefore, make sure to maintain things organized in drawers and cupboards so you can easily find everything you need for daily activities in the kitchen.
Since the lighting is often a neglected topic, we advise you to give it more importance. Choose general lighting to illuminate the complete room and take into account the light above the workspaces. Also, for the dining area, it’s recommended to place a suspended lighting fixture, whose light is directed toward the table to create a beautiful point of interest for the entire space.
No matter what you decide to integrate into your kitchen remodel, don’t forget that the kitchen should be functional, aesthetically pleasing and in accordance with your lifestyle or your family’s lifestyle.
The Good Deal Remodeling team is specialized in home remodeling projects, especially kitchen remodel and bathroom remodeling. You can contact us to tell us what you have in mind, and we will make sure that you will have the kitchen of your dreams.

