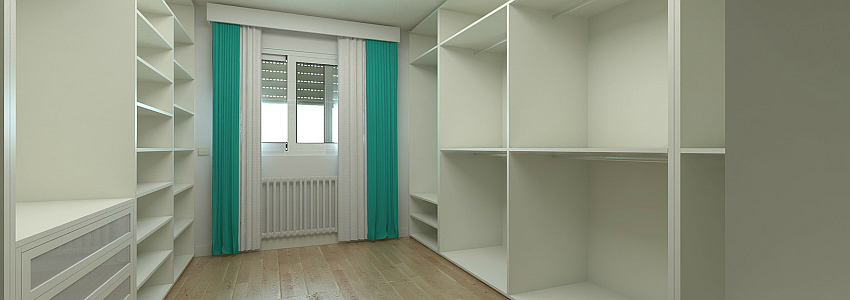If you want a walk – in closet, here’s how you can arrange one according to your needs and personal preferences. Everyone starts from the idea that to have a walk – in closet, you need plenty of space. Well, this is not the case. If you want to add a walk – in closet to the master bedroom or in other room of your home, you can find some space to create one, even if it’s just basically a larger closet. You can have a chic an attractive walk – in closet, if you follow some basic remodeling tips.
Use some drywall in a closet or in a larger room to separate a space exclusively for your clothes. L-shaped walk in closets are recommended in rooms with smaller width and length. In order to be functional, a walk – in closet must have a minimum width of 3.9 feet.
Even if you can remodel a larger closet to turn it into a walk – in closet, you still have some important aspects to consider. Carefully measure the space available and establishes storage arrangements (e.g. drawers or bars for hangers, storage boxes), but also what storage options you will choose to separate the clothing.
The best place for a walk – in closet: the master bedroom
Use melamine, pipe supports, on which you can mount some melamine shelves. If it’s a shared closet, you must consider that each person will need their own space, organized and compartmentalized differently. You can even add a small rug to make it more comfortable and inviting.
Even if its just a closet, you should still add a fresh coat of paint. Use neutral colors and plain white, but you can brighten up the space if you like, by painting one of the walls in a bold color.
Storage ideas for the walk – in closet
Asides from shelves, you will also need some bars for hangers, on different heights. If you install only one bar, you should make sure you leave at least 5.9 feet, so that you can hang shirts, coats and blazers, but also dresses or long trench coats.
Make sure you won’t stuff too much things in a small space. On a one-meter bar, you shouldn’t have more than 20-30 hangers, but it all depends on the type and thickness of the coats. You will also need to leave 1-1.5 inches between clothes, so that they don’t get wrinkly. Shoes are stored separately, usually in the lower part of the closet, on a special rack or in shoeboxes.
For storing lingerie, socks, scarves, towels or other small items, you can use storages boxes or woven boxes, which can easily replaces drawers.
Use special racks for pants, shoes, bags, belts and ties., because its’ easier to organize the space and you can make the best out of the available spaces. This is why you don’t even need so much space, to have a nice walk in closet.
Doors and accessories
The door is also important, because it should match the style of the master bedroom, or of the room in proximity of the walk – in closet. If you don’t have too much space, you could opt for folding doors, or even a satin curtain. However, if you want an extra elegant closet, you could opt for some stylish wooden doors.
Don’t forget to add a mirror and for lighting use halogen bulbs or neon tubes, and if the room has enough natural light, a few LED spotlights should be enough.
No matter what your plans are, if you intend to have an extensive home remodeling project, to build a walk – in closet or to make other changes to your home, Good Deal Remodeling is here to help you. You can contact us to tell us about your remodeling plans and we will make sure to offer you the best solutions through our remodeling services.

