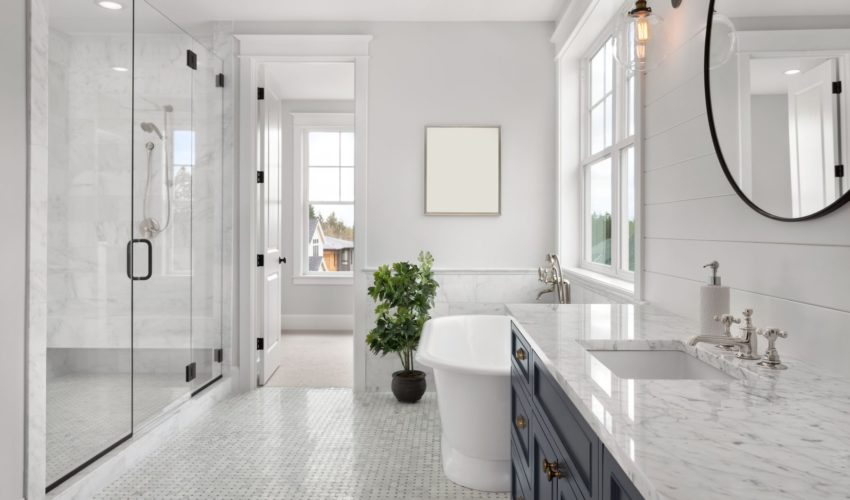The bathroom is a space where we spend a lot of time, and therefore it’s essential to make it as beautiful and comfortable as possible. Of course, since this is such a small room, there aren’t as many possibilities as in bigger rooms like the living room. However, with some clever planning and decorating techniques, there’s no reason a bathroom should be a less exciting room.
Framework
Since the bathroom is a smaller room, it’s easier to control the amount of water going into there. Therefore, it’s essential to make sure you have a framework in place to know exactly how much budget you’ll have for each part of the design. The dominant colors of the materials you’ll be using should have a significant impact on your choice.
For example, if you want to use beige tiles with brown decorations, then you need to know that using too much black or white will make it difficult for these colors to stand out. If you’re planning on having a lot of furniture in here, like many cabinets, you should plan that into the design as well.
General design
One of the first things people will notice is how the flooring looks. That’s why it’s essential to ensure you have pleasant-looking tiles on the floor and walls, getting rid of anything harsh like sharp corners or long lines between adjacent tiles.
For flooring, it’s crucial to make sure the tiles are arranged in a way that they create an interlocking pattern, so nothing is loose and can get caught on your feet or under the door. This may cost more money but will make the room feel cozier, which can be worth it for some people.
Another thing to keep in mind is the color and material of your shower tiles. Your sink and toilet might be white or gray, but if you have a glass door for the shower, it makes sense to continue that theme. If you have any windows here, you should use frosted glass instead of clear glass so people outside can’t see inside.
Toilet
Since this is a functional area, you should make sure you get all the necessary equipment here. You may not have space for a full sink and cabinet, but at least make sure you have good lighting and some counter space. The vital thing to consider with lighting is making sure it’s bright enough not to use the leading lights. This is especially important if you put a window near the shower/bathtub so you can let as much natural light as possible into this room.
Even though you only need one toilet, it’s essential to make sure it’s clean and comfortable. Even though most homes have separate bathrooms for people of different genders, it’s still best to have a toilet accessible from both sides.
Shower & Tub
As mentioned before, if you have the space, it makes sense to continue the theme here. You don’t want this area to be functional but instead an aesthetically pleasing addition that shows how much you enjoy this room. That’s why it’s essential to make sure the tiles you choose are pleasant looking and that there aren’t too many dark colors in here that might make it feel smaller than it is.
Lighting is critical here because you need to be able to see what you’re doing. A shower/tub enclosure with a clear door or glass wall might be the best solution, but you need to make sure that you don’t worry too much about privacy if it’s frosted glass since one person only uses this.
Using these tips, you can enlist the services of bathroom remodeling in Newtown, PA, or if you are ready for a complete bathroom remodel in Montgomery County, PA, contact Good Deal Remodeling.
Even though the bathroom is a small and functional room, it’s essential to make sure it has everything you need and that you can spend as much time as possible enjoying it. There’s no reason this should be an afterthought in your house, especially if you know what to look for. Using these simple tips, even those with limited budgets can make their bathroom a timeless room in their house. For more information, make sure to visit us today!

