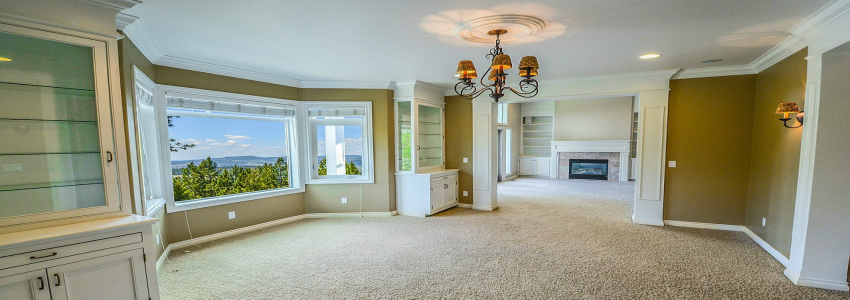When you draw the line to see how your home remodel project turned out, it’s sometimes the little details that can truly make a difference. If you want to really have a successful remodel on your hands, don’t overlook this small details and finishing touches that can really add the “wow” factor to your home.
The staircase
To keep costs low, you might be tempted to install wooden balusters and that’s good if it fits with the style of your home better, but consider investing in a custom-made baluster, made from fine wood, forged iron or welded steel. It will make a bigger impact on the overall appearance of the staircase. Although this is not an investment that considerable value to your home, it will certainly elevate its elegance.
The front door
The front door is the main focal point in your house’s exterior. While you’re tempted to pay extra attention to the exterior walls, especially in terms of materials used, you might neglect replacing the front door with a new one. This element contributes to the overall appearance of both the interior and the exterior of a home you could opt for a custom-made front doors, which you can find now at affordable prices in specialized shops. While at it, you could also add some decorative elements to the front door, especially if you would like to accentuate a certain architectural style (a good idea in the case of old house remodeling). Solid wood door can be less heavy-looking with some nice forged iron elements.
The outdoor ceiling
If your home has a porch or a patio and you want it to make it look like it’s an integrated part of the house, you should consider addressing the ceiling among other decorative elements. Instead of leaving the ceiling “bare”, you could clad it with some V-groove wood plank or some beadboard and painting in a color that matches the rest of the home.
Proper lighting
When you install new lighting fixtures, it’s always difficult to establish the right height, especially if you opt for something more sophisticated, like a chandelier over the dining room table. It’s recommended to leave 30-34 inches between the bottom of the lighting fixture and the top of the table. If the respective room is taller than 8 feet, you can add an extra inch for each additional foot of the ceiling height. If you opt for a vintage lighting fixture, that doesn’t come with the original ceiling canopy, you can simply choose one that is made of the same material as the chandelier or pendant light, or a ceiling canopy with the same finish that is used throughout the room.
Interior doors
Most new homes are outfitted with hollow-core low-end interior doors, which are practical but not so pleasant on the eyes. You can either customize the doors with some paint and other decorative elements, or you can opt for custom-made doors, which can be acquired for cheaper when you order them in bulk, for the entire house. Also, keep in mind to use the same door hardware throughout a room, from interior doors, to closet doors and cabinet doors, since it ensures consistency in style. To make it easier to open and close doors, consider using levers instead of door knobs.
Upgrade the windows
If you want to make a room look taller, you can install some transom windows. This type of windows are usually installed above doors, to ensure some ventilation, but you can pair them with existing windows to add more natural light to a room. Speaking of windows, instead of placing rods directly above the window casing, you can install them just below the ceiling or below the crown molding, also to create the illusion of extra height.
Bedroom closets
Lack of storage is often the reason why home owners decide to remodel or to expand the bedroom. If you have some extra space, consider having two side-by-side reach-in closets. These closets are particularly useful in shared bedrooms, because they can accommodate more clothing items instead of using the space for some unnecessary piece of furniture.
High kitchen cabinets
If your kitchen is not particularly tall, consider installing some cabinets that are rather long than wide, reaching the ceiling. You gain some extra storage space and you can make the kitchen space look taller than it really is. Make sure to store items that you don’t reach for on day-to-day basis on the higher shelves.
As you can see, making your home remodel a success also depends on the finishing touches, the little details that most people tend to ignore. They often don’t require high investments, but the payoff consists in having a customized home, with a unique style.
No matter what your plans are, if you intend to have an extensive home remodeling project, to make an addition to your home or just to make some small changes, Good Deal Remodeling is here to help you. You can contact us to tell us about your remodeling plans and we will make sure to offer you the best solutions through our remodeling services.

