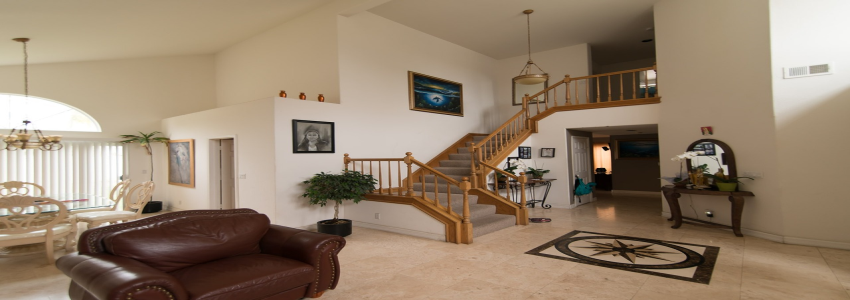The stairs are a very important element in the design and functionality of a house and therefore there are many things that must be taken into consideration when you add inside stairs to your home.
In many homes, the stairs the only connection between two levels where there is no elevator. A staircase must ensure comfort and freedom of movement. That means, on the one hand, that they must require minimal effort in crossing between levels, and on the other hand, they imply comfort and a feeling of safety. Inside stairs that make you always feel that you trip are in no way comfortable.
A second important requirement is connected to the strength and stability. Inside stairs should be able to cope with all the challenges there are subjected to: the weight of the people, their own components, and the tensions caused by “house settlement” (a phenomenon encountered for new houses) and especially earthquakes. Lastly, inside stairs also serve as a decorative element.
Types of inside stairs
The most common classification of stairs is after destination and the role they have. Most impressive are the monumental stairs that have a strong decorative effect. Usually, they are found in buildings with no more than two levels. The main stairs are used for current traffic inside a building. Instead, side stairs ensure movement to and from spaces such as the attic and the basement. In most cases, these side stairs are not taken into account in case of fire or earthquake evacuation.
The staircase, the interior of a building where the stairs are placed should be visible and accessible from the entrance. The shape depends on the shape of the stairs themselves, but also its importance.
As an example, remember that straight stairs are long, but they need a small staircase. In addition, if the number of steps is greater than 15, they should provide a landing (intermediate level) for rest, at 8 up to 9 steps. Apart from this, you should know that a staircase is ideally ventilated and naturally lit. Reliance on artificial light should only be made when it really is not possible to have daylight, but if there is an automated system that will go into effect in case of fire or earthquake.
Components of inside stairs
Almost all inside stairs have the following components: a step, a counter step, ramp, landing and railing. A step is the horizontal surface on which you walk; between each two subsequent steps, there is the same level difference.
Materials used for inside stairs
Wood is a material widely used because of its naturalness, its aesthetics and because it’s easy to process. Oak is by far a favorite of architects and builders because it is resistant to wear and has very nice arranged fibers.
Unfortunately, oak (and any other tree, by the way) burns very easily, and this is not tolerable for stairs. It’s therefore imperative that the wood used in the manufacture of stairs is fireproofed. Lately, metal stairs are widely used (made of stainless steel, wrought iron, etc.). They are beautiful and, in addition, have a high resistance to fire.
However, they are pretty heavy and it’s good to take them into consideration in the design of the house so that the load caused by them to be taken into account in the design of the resistance structure of the building. Reinforced concrete monolith is also a good solution, provided that it has a nice finish.
No matter which type of inside stairs you want to add to your home, make sure that they integrate well with the rest of the house and that you have enough available space. Good Deal Remodeling is a Philadelphia – based contractor specialized in various home remodeling projects, including inside stairs (compact stairs, spiral stairs, winder stairs, arched stairs etc.).

