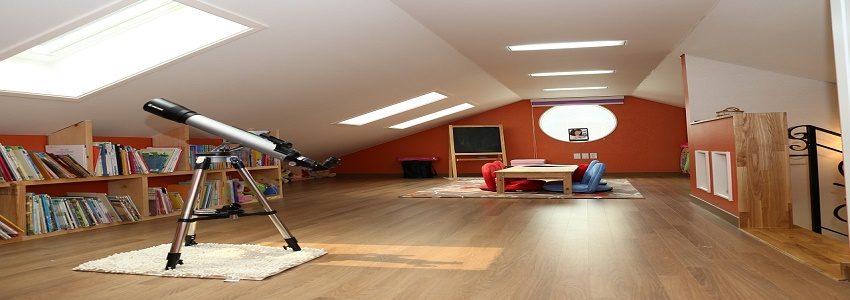If the home attic is nothing more than wasted space, you may want to reinvent it. The next thing that comes to mind is an attic remodel.
The attic must conform to the structural needs for this project to be feasible. Consider these six factors:
Can the foundation support extra weight or more beams?
The ceiling dimensions are between 2.13 – 2.43 m high? Unless you have a family of hobbits, this size is the minimum height for comfort.
The district you live in could have some height restrictions so be sure to check local building codes before you add spaces that may violate this code.
When you measure, calculate and then subsequently add the thickness of the material, so that the calculations will be accurate.
Insulation for the rest of the house, which should be 0.6 × 1.8 m, is not thick enough for the attic. You will need to change it or add 0.6 m to the existing insulation.
The ceiling structure of the house is not the same as that of the living space. The ceiling may need more support for extra weight.
Attic remodeling tips
Before you make big decisions about remodeling the attic, you need to think not just about what you want, but mostly, about your options in relation to the circumstances. Consider the following: what does your home has to offer? If you need to add some stairs, you need to have in mind the space you occupy. Usually, it takes more space.
To build, you need permission, which implies a formal inspection. Don’t forget this when planning a remodeling project.
If the ceiling meets the walls tilted at a point too low for residents, you want the walls to be more far apart. This will decrease the size of the room, but you can use the distance between the wall that already exists and that of the new storage space, which however will be more useful than having a room to low to enter.
You’ll need better control of the general temperature. Remember that you may need extra insulation or windows. Not only do these provide more light in the room but they will be very useful in the hot months. Also, the rest of the house will be affected by this remodeling. If you use a ladder, you will lose some of the space and produce much noise during the mounting of pipes and cables. Construction should start from the bottom up.
The attic as an office
You might be one of the people who have discovered that working from home is enjoyable. Many companies offer their employees to work from home part-time. An office in the attic, away from family can be ideal.
In addition, if you are your own employee, you can get a fee for space. Perhaps the most important consideration in building an office in the attic is having the necessary connections for all that is technology.
Think about more power than you initially need, new and improved gadgets will appear. You might consider that, in the future, you’ll divide this space with other family members, so add many cabinets, wiring and telephone jacks, fax machines, telephones, internet connections etc.
Besides all of that, the light needs special attention. In addition to skylights and desk lamps, position the desk to take advantage of natural light. If you have a home office, it doesn’t mean you will have a small one. One option would be to expand the office, enjoying that environment. A beautiful view can make your work even more enjoyable.
Make sure your floor can support the library or heavy cabinets. A remodeling of the attic gives you the option of installing how much storage space you want. You can customize your furniture according to your ideas, or you can take advantage of cheap furniture stores.
The attic as a bedroom
Whether you consider a guest bedroom or a teenager’s room, turning your attic into a bedroom is something common. Also, creating a new bedroom increases the market value when the property is put up for sale.
Does a room need something specific in order to be considered a bedroom?
Bedrooms need a big window used also in case of fire. To turn your attic into a bedroom, you need proper insulation. Once the space is well insulated, you can cover the walls with wood, or you can cover the window frames.
A sufficient ventilation and good lighting are very important. If it is too hot during summer, you can buy curtains or blinds specially designed for skylights.
If you have solid hardwood flooring, you can keep it as it is, or you can paint it. Carpets help reduce noise, so it can be an option, depending on the room below. If you need to build a staircase, you really need single or double railing.
Needles to say, the attic can also become a family room, a playroom or a studio for artists. Regardless what you intend to use it for, it would be a shame not to take advantage of the available space at hand.
If you have a remodeling project on your mind, our team of professionals here at Good Deal Remodeling is ready to help you. Just ask for a free estimate and we’ll start from there!

