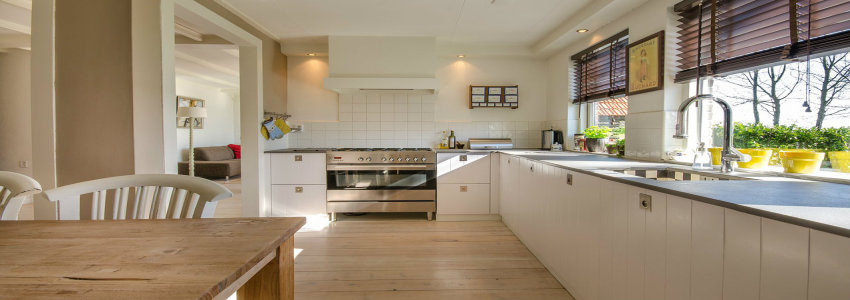Not all homes have a square-shaped kitchen, where you have enough room to fit everything you need in terms of furniture and kitchen appliances. When you have to deal with a long, narrow kitchen, you have to figure out how to organize everything, so you have enough room for daily activities, while having all the necessary appliances and utensils at hand.
As in any kitchen remodel, the ideal plan is to observe first the individual features of the space you want to rearrange. One of the structural elements in such a room is circulation. Depending on the minimum width of the kitchen, you will organize the entire room; place the kitchen counters and large appliances. Also, the window position can generate certain constraints or, on the contrary, new opportunities.
What styles are appropriate for your narrow kitchen remodel?
In terms of style, in a long and narrow kitchen it’s not appropriate to use decorating styles loaded with baroque influences or details. In contrast, high-tech minimalism or the Scandinavian style is a more appropriate choice. These styles use clean lines, with which you can easily control room proportions. Although the kitchen has enough space, because of reduced width you will constantly feel like you’re in a very small space, so you have to consider all the known tricks to remodel small kitchens.
Functionality and organization
If your kitchen has a width of approximately 6 feet (i.e. between 5 and 6 feet), you don’t have many choices and you have to try to pack everything needed in a functional package located along a single length of the wall. If this functional space takes up more than the available space, you can double the work surface and storage space by installing two parallel functional packages on both walls on the length of the room. In some cases, the space can even allow to put in some L-shaped furniture.
Whatever the situation, probably the best choice for the location of the refrigerator, if not the only one, will be at the entrance, if you have enough space near the door. Otherwise, you will need to use space in another room or install some refrigerating shelves. Regarding the stove, you can opt for an electric stove, as a more effective option in terms of space.
A minimal place for the dining area can set up near the window, especially if it is on the narrow wall, opposite the kitchen entrance. Otherwise, you can set up a bar or a kitchen counter on one of the long walls of the kitchen and use it as dining area.
Possible configurations for a narrow kitchen remodel
The kitchen arranged in a straight line – is a simple solution for narrow rooms, ideal for tall walls. This type of arrangement works even for open kitchens. The main kitchen cabinets are arranged on a single row, in a compact manner; so the cooking and the washing area include the sink, the refrigerator and the storage spaces in the same line. On the other side, you can arrange a small dining area.
Kitchen in a gallery style – such an arrangement can be used as long as there is enough space between one side and the other side of the kitchen. There should be a minimum distance to have enough room to move. It’s good to keep the cooking and cleaning in the same sequence and have it handy when you prepare food. On the other side, you can put the fridge and the rest of the kitchen cabinets. In this case, the dining area could be arranged near the window, as a bar countertop type or as a normal table, if the space allows it.
L-shaped kitchen – is less common, but can be put into practice when there is a slightly wider area where you can put the refrigerator and a small cabinet. The rest of the kitchen cabinets can be installed in a straight line, as mentioned above.
Tips and tricks for a narrow kitchen remodel
It’s not recommended to install kitchen cabinets or shelves up to the ceiling, but to leave instead room for a niche where you can install some ambient light. If, however, the only option left is to arrange for storage space up to the ceiling, then it’s best to use glass fronts and an open interior, with integrated lighting fixtures inside.
Kitchen furniture is quite voluminous and bulky, so its location can worsen the unpleasant proportions of a narrow space. Try to remedy this effect by leaving unclosed spaces, by not placing furniture up to the ceiling, by using interspersed shelves, or taking advantage of a smart color scheme. In general, the furniture must seem airy and not solid.
Glossy materials, especially for fronts are preferred because they reflect light. You can try using mirrors as decorative elements, if they fit into the style of your kitchen. Prints and textures of all kinds are recommended, but only if applied in certain points – in order to influence the perception of space proportions.
Best colors for a narrow kitchen
Strong contrasts and bold colors hardly belong in small and narrow spaces. Use colors that appear to expand the space, especially from the cold spectrum: white, gray, blue, green, mint – green or silver. It’s ideal for any color combination to contain white in generous proportions. White and gray, put together in a Scandinavian style kitchen look flawless when you decide to remodel such a space.
Hopefully you will find this information useful if you plan to remodel a narrow kitchen or if you have to deal with a small kitchen. The Good Deal Remodeling team is specialized in home remodeling projects, especially kitchen remodel and bathroom remodeling. You can contact us to tell us what you have in mind, and we will make sure that you will have the kitchen of your dreams.

