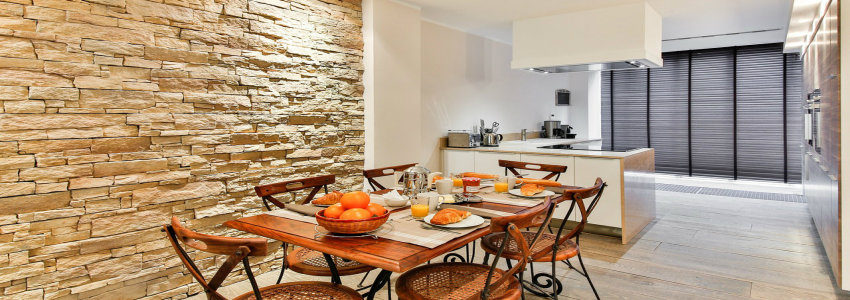Many of us are accustomed to dining in the kitchen, either for convenience or for lack of space to allow us to have a proper meal. Depending on the space in the kitchen, you have different options, some more convenient, others, on the contrary, limited. Therefore, here are a few different options for dinning to consider for your own kitchen, if you plan a kitchen remodel.
Maybe your first thought could be: how difficult is it to put a table and some chairs in the middle of the kitchen? Of course it sounds easy in theory, but you can’t that gloss over the fact that kitchens have different sizes and configurations that don’t always offer the possibility of such an arrangement. Needless to say, the positioning of a dining space in the middle of the kitchen is the simplest way, but you might want to consider other options that can improve your movements in this space, that sometimes can be too narrow.
You usually encounter difficulties in long and narrow kitchens, or rather, long and too narrow. For a narrow space, you can think of a longer but narrower table, glued to the wall and tilting folding seats, thus providing more room for movement. You need to be careful in this situation, to leave some space between the table and the cooking area. In the case of a too narrow kitchen, the variants may be a foldable table set on the wall or installing a counter next to the window to be used instead of a table.
For small kitchens, the idea of a countertop used as a dining table could be the best solution, adding extra floor space, in other words, more room to move without hindering the table or the chairs.
Another idea to explore is having a table chairs and seating benches. It can also be approached in the case of small or long and narrow kitchens, preferably near a wall that provides support to the bench or that can be used as a backrest. You shouldn’t exclude the option of placing the table next to the window. The more natural light you get, the more it’s possible to create a warm and welcoming atmosphere.
In the case of larger and more spacious kitchens, a special corner can be arranged for dining, especially if you often entertain guests, or if you need enough dining space to accommodate a large family.
As for the size or shape of the table, you are the one who will decide according to your needs and, of course, the space you have in your kitchen. Rectangular tables for large families are preferred; square tables (preferably extendable for moments when you have guests) generally go into any kitchen (larger than 6-7 square meters), and round ones can fit in open or semi-open kitchens that can become a passing space to the living. This is one idea, that’s best suitable when you want to create open spaces to connect two rooms of the house: the kitchen and the living room.
If you decided to arrange a dining space in another area of the house (living room, hallway etc.), you can opt for multifunctional furniture. At first glance it will look like a simple small table. In fact, it contains a table and at least two chairs. Don’t neglect the kitchen counter, which may prove to be a multifunctional item if you decide to use it with several high chairs.
Find a table with collapsible halves, be it a round or square one, and position it next to a wall to save space. In a small space it is worth trying a folding table that rises to the wall, leaving you enough room at your disposal. For a temporary dining space in the living room, a coffee table along with a range of pillows can be used whenever you eat, but it’s not as comfortable as sitting on a chair at a proper table.
Hopefully you will find this information useful if you plan to remodel your kitchen, or if you need to arrange a dining space in the kitchen or in other rooms of your home. The Good Deal Remodeling team is specialized in home remodeling projects, especially kitchen remodel and bathroom remodeling. You can contact us to tell us what you have in mind, and we will make sure that you will have the kitchen of your dreams.

